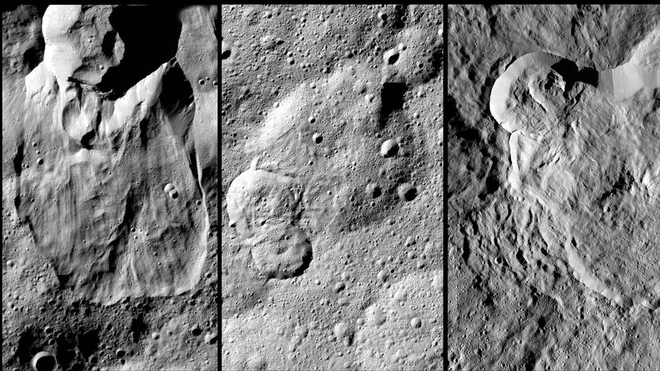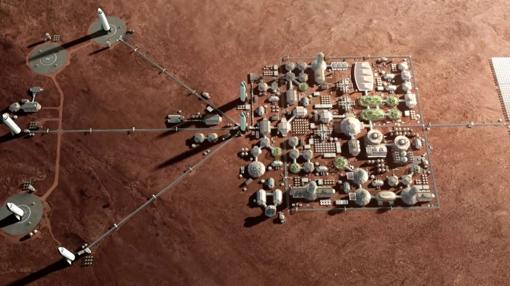
Smart Cadastral Tools for Real Estate Registration
- Details
- Category: Ingeniería mundial
- Hits: 1249
www.gim-international.com - Viernes 10 de Noviembre del 2017
Autonomous 3D Modelling of Indoor Spaces
- Details
- Category: Ingeniería mundial
- Hits: 2592
www.gim-international.com - Viernes 10 de Noviembre del 2017
Emiratos Árabes Unidos crea un Ministerio de Inteligencia Artificial y planea un viaje a Marte
- Details
- Category: Ingeniería mundial
- Hits: 1456
http://GIM-INTERNATIONAL.com - Jueves 26 de octubre del 2017
La NASA sobrevolará el planeta enano Ceres a baja altura con la nave 'Dawn'
- Details
- Category: Ingeniería mundial
- Hits: 1124

La NASA ha autorizado una segunda extensión de la misión 'Dawn' en Ceres, el objeto más grande en el cinturón de asteroides entre Marte y Júpiter, para realizar sobrevuelos a baja altura. Durante esta extensión, la nave descenderá a altitudes más bajas que nunca antes en el planeta enano, que está en órbita desde marzo de 2015. La nave espacial continuará en Ceres para el resto de su investigación científica y permanecerá en una órbita estable indefinidamente cuando el combustible de hidrazina se haya agotado.
El equipo de vuelo Dawn está estudiando formas de maniobrar 'Dawn' en una nueva órbita elíptica, que puede llevar a la nave espacial a menos de 200 kilómetros de la superficie de Ceres en el mayor acercamiento (la Estación Espacial Internacional se mueve a 400 kilómetros de la Tierra). Previamente, la altitud más baja de 'Dawn' fue de 385 kilómetros.
Una prioridad de la segunda extensión de la misión Ceres es recopilar datos con el espectrómetro de rayos gamma y de neutrones de 'Dawn', que mide el número y la energía de los rayos gamma y los neutrones. Esta información es importante para comprender la composición de la capa superior de Ceres y la cantidad de hielo que contiene.
Estudio de los minerales
La nave espacial también tomará imágenes de luz visible de la geología de la superficie de Ceres con su cámara, así como las mediciones de la mineralogía de Ceres con su espectrómetro de mapeo visible e infrarrojo.
La misión extendida en Ceres también permite a 'Dawn' estar en órbita mientras el planeta enano atraviesa el perihelio, su acercamiento más cercano al Sol, que ocurrirá en abril de 2018. A mayor proximidad al Sol, más hielo en la superficie de Ceres puede convertirse en vapor de agua, que a su vez puede contribuir a la débil atmósfera transitoria detectada por el Observatorio Espacial Herschel de la Agencia Espacial Europea antes de la llegada de 'Dawn'. Sobre la base de los hallazgos de 'Dawn', el equipo ha formulado la hipótesis de que el vapor de agua puede producirse en parte a partir de partículas energéticas del Sol que interactúan con el hielo en la superficie de Ceres. Los científicos combinarán datos de observatorios terrestres con las observaciones de 'Dawn' para seguir estudiando estos fenómenos a medida que Ceres se acerque al perihelio.
El equipo de 'Dawn' está refinando sus planes para este próximo y último capítulo de la misión. Debido a su compromiso de proteger a Ceres de la contaminación terrestre, 'Dawn' no aterrizará ni se estrellará contra Ceres. En cambio, llevará a cabo toda la ciencia que pueda en su órbita final, donde permanecerá incluso después de que ya no pueda comunicarse con la Tierra. Los planificadores de la misión estiman que la nave espacial puede continuar operando hasta la segunda mitad de 2018.
'Dawn' es la única misión en la historia que orbita dos objetivos extraterrestres. Orbitó el asteroide gigante Vesta durante 14 meses entre 2011 y 2012, luego continuó en Ceres, donde ha estado en órbita desde marzo de 2015.
http://GIM-INTERNATIONAL.com - Jueves 26 de octubre del 2017
El ambicioso plan de Elon Musk para conquistar Marte con inmensos cohetes
- Details
- Category: Ingeniería mundial
- Hits: 1002
El magnate Elon Musk, fundador y director ejecutivo de Space X, anunció recientemente su ambicioso plan para enviar humanos a Marte a partir del año 2024. Tal como adelantó en el 68º Congreso Internacional de Astronáutica, celebrado en Adelaida, Australia, Space X está trabajando intensamente en el diseño de un complejo sistema de naves de carga y de pasajeros para poder fundar una colonia permanente en Marte. El núcleo del proyecto está en las naves BFR, (del inglés «Big Fucking Rockets»), unos aparatos de 50 metros de largo capaces de transportar a 100 pasajeros y reutilizables como si de aviones comerciales se tratase.
Unos planes similares ya se anunciaron en el congreso del año pasado, celebrado en Guadalajara, México, donde Musk perfiló el papel de unas naves, llamadas ITS, en la tarea de establecer una ciudad de un millón de habitantes en Marte en el plazo de 50 a 100 años. Pero en esta ocasión, el magnate ha anunciado importantes modificaciones de su plan. La más destacable es reducir el tamaño de las naves y garantizarse que sean sostenibles económicamente.
«En la presentación del año pasado estábamos buscando una forma de poder pagar todo esto», dijo. «Probamos con varias ideas (...). Pero no resultaron. Ahora creemos que hemos dado con la forma».
¿Cuál es la receta? Pasa por usar naves ligeramente más pequeñas (y, por tanto, más baratas) que las ITS, las BFR, y usarlas en tareas que pueden darle rendimiento económico a la compañía. Estas son los vuelos de abastecimiento a la Estación Espacial Internacional o el lanzamiento de satélites. Esto implica en la práctica que la compañía tiene pensado dejar de usar sus actuales cohetes y su cápsula Dragon en un futuro no muy lejano.
100 pasajeros a Marte
Según la información presentada por Musk, las BFR medirían 106 metros de alto, 15 menos que el concepto del ITS anterior, y serían capaces de enviar 150 toneladas de peso a la órbita baja de la Tierra (mucho más que los cohetes más pesados actuales y que el Saturno V de la NASA, empleada en las misiones Apolo). La nave BFR, (de 48 metros de largo sin contar con los cohetes) podría transportar 100 tripulantes en un viaje a Marte, en un total de 40 camarotes.

Gracias al empuje de seis motores «Raptor», la nave podría supuestamente llegar a Marte después de un viaje de entre tres y seis meses. Los vehículos de desembarco aterrizarían vía «retropropulsión supersónica», con un método similar al usado por los Falcon 9 con éxito ya en 12 ocasiones. La propia nave BFR sería capaz de posarse con el empuje de sus dos motores principales.
El objetivo de Space X es convertir el sistema BFR en algo parecido al de una aerolínea, donde las naves pueden volar una y otra vez y hacer que la colonización de Marte sea rentable. «Realmente es una locura construir estos sofisticados cohetes y estrellarlos cada vez que volamos. Es absurdo», recalcó. «No puedo enfatizar lo suficiente lo profundo que es esto, y lo importante que es la reutilización».
El primer lanzamiento, en 2022
Tal como ha dicho, en la actualidad Space X está trabajando en serio en el desarrollo del sistema BFR. La compañía espera lanzar al menos dos naves no tripuladas a Marte en 2022. Su primera misión será confirmar la existencia de recursos y preparar las infraestructuras necesarias para futuras misiones.
De acuerdo con esto, Space X lanzaría dos naves de carga a Marte en 2024 para comenzar a construir una base y una planta de producción de combustible. Poco a poco, las naves BFR harían crecer la base, para finalmente lograr el objetivo a largo plazo de «terraformar Marte y hacer que sea un buen lugar donde vivir», en palabras de Musk.
Según el director ejecutivo de Space X, el sistema BFR sería idóneo también para preparar una base en la superficie de la Luna relativamente pronto. «Estamos en 2017, ya deberíamos tener una base lunar. ¿Qué demonios ocurre?», se preguntó el magnate. Además, las naves también podrían servir para mover pasajeros en la Tierra. Según aseguró, los viajes más largos podrían hacerse en menos media hora.
http://ABC.es - Lunes 03 de octubre del 2017
More Articles...
- Rusia suma fuerzas con la NASA para construir una estación espacial en la Luna
- Cuando al 4 de octubre le siguió el día 15 y otros grandes líos del calendario
- Explican el origen de los monstruosos agujeros negros aparecidos tras el Big Bang
- El secreto de las profundidades revelado por un barco de la Segunda Guerra Mundial














 Emiratos Árabes Unidos (EAU) ha creado un Ministerio de Inteligencia Artificial como parte de una reestructuración de gabinete en el país del Golfo. Omar bin Sultan al Olama, de 27 años, ha sido designado ministro estatal de Inteligencia Artificial, según indicó el primer ministro, Sheikh Mohammed bin Rashid Al Maktoum, en una serie de tuits en los que anunció los nuevos nombramientos. "La próxima ola mundial es la inteligencia artificial y queremos ser el país mejor preparado para ello", escribió.
Emiratos Árabes Unidos (EAU) ha creado un Ministerio de Inteligencia Artificial como parte de una reestructuración de gabinete en el país del Golfo. Omar bin Sultan al Olama, de 27 años, ha sido designado ministro estatal de Inteligencia Artificial, según indicó el primer ministro, Sheikh Mohammed bin Rashid Al Maktoum, en una serie de tuits en los que anunció los nuevos nombramientos. "La próxima ola mundial es la inteligencia artificial y queremos ser el país mejor preparado para ello", escribió.










